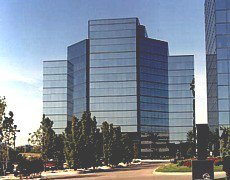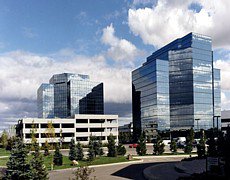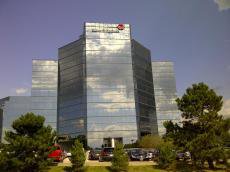90 ALLSTATE PARKWAY
Building Specifications
Building Name
Parkway Corporate Center (Phase 2)
Building Type
9 storey office building
Building Location
Just north of Hwy 407 and east of Hwy 404
Exposure
Signage on Allstate Parkway & Hwy 404
Building Area
105,529 square feet
Typical Floor
14,022 square feet
Suite Sizes
Suites ranging from 1,200 to 14,022 square feet
Elevators
3 high speed elevator cabs
Loading Facilities
Truck level loading bay with direct access to service elevator
Parking
Free surface, covered & underground
HVAC
Water source heat pumps (1/1,000 sq.ft.)
Life Safety
Fully sprinklered & monitored by the Markham Fire Department
Backup Power
Diesel generator powers elevators & emergency lighting
Security
Keypad Entry System & Camera Surveillance
Internet Service Providers
Bell, Rogers, Allstream, Atria



